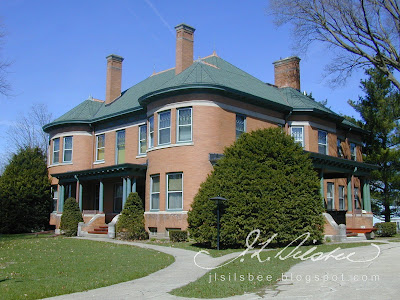Polo, Illinois is a small farming community in north central Illinois. It has a remarkable architectural heritage with a largely intact Main Street and an attractive array of finely constructed residential buildings. The city of approximately 2,500 people boasts six structures on the National Register of Historic Places. Two of these are homes designed by J. L. Silsbee.
The oldest known structure designed by Silsbee in this small town in north central Illinois was for banker, Henry D. Barber. Design work on the Henry Barber home began in about 1891. It is constructed of Roman brick and is Classical Revival structure with some Queen Anne details and massing. The front of the home is dominated by two round bays, each topped with conical roofs. The massing is simple, almost austere, not unlike seminal Prairie Style buildings designed by former employees Frank Lloyd Wright and George Washington Maher.
The home is finely detailed inside and out. Leaded glass around entry doors and on interior cabinetry use a series of abstracted geometric shapes for their design, another allusion to the work of his former employees. A motif found throughout the home can be seen in the wood grill work on the upper sash of the second-story windows. It is a series of overlapping circles on the upper half with a series of vertical lines extending from top to bottom.




2 comments:
Have use seen this line drawing of the Barber Residence? http://digital-libraries.saic.edu/cdm/singleitem/collection/mqc/id/8028/rec/30
Yes, thanks! The AIC archive is such a great resource.
Post a Comment