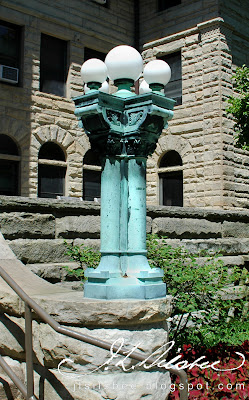There are some buildings that have been changed so much since their initial construction that it is often hard to fully appreciate their quality of design. The Men's Building, known as Wilder Hall, at Oberlin College is such a building. While the exterior of the building retains almost all of its remarkable Romanesque features, the interior bears almost no resemblance to what it once was.
Near the end of his career, Joseph Silsbee was experiencing a storm of activity as he was working on various homes for friends and new clients, the earliest structures in Gary Indiana and planning for grounds and buildings for Oberlin College. Though he had schemes for several buildings, Wilder Hall was the second and final structure that the college built to his plans.The structure was designed as a dormitory, meeting and assembly space for men on campus. In its early incarnations, it was called a "Y.M.C.A. building" and it is interesting to compare this with the Gary Y.M.C.A., built about a year later, to see how Silsbee adapted this type to another context. The design that Silsbee presented to college trustees changed at least four times before a final one was chosen and constructed. An initial design was considered out of step with the look of the immediate college campus. In order to compliment Warner Gymnasium by Chicago architect, Norman Patton (pictured below), a Romanesque style was chosen. The primary design debate centered around the building's entrance. Initially planned with a shallow portico with three arches above, a covered veranda was desired by the building committee. Silsbee resisted the covering of the open piazza in the front of the building, noting that it would shut out light from the great hall on the first floor. Another scheme included a modified covered entry with a large single recessed arch articulated above (pictured above). The final scheme omitted the arch in favor of an austere squared cut-stone configuration above the main entry.
The building is detailed with massive stone walls, Romanesque arches and fine detailing like ornately carved column capitals and a bracketed eave.
Custom lighting that flanks the entry was designed for the building and was likely constructed by Winslow Brothers of Chicago.
A woven checkerboard motif is used on the inside and outside of the buildings to accent engaged piers and stair raining balusters.

The main hall was once detailed with ornate columns and composite capitals and a beamed ceiling with egg and dart molding. The ceiling is now completely covered and the columns stripped of all of their detail. The intent of the space was to provide a large room that could accommodate several small informal groupings of students. It had a stated social aim to foster camaraderie amongst the students much like Silsbee-designed club spaces did for their members.
Silsbee donated a college seal that was made by close friend and college treasurer, James Severance's daughter, Julia. This is located in a tympanum over the door to a main assembly hall, directly opposite the main entry. The grand staircase that occupies this area has several remarkable features including a slow gradual rise of the railing from the first landing to the second and a gracefully curved balcony at the second floor that opens to this space. Silsbee's son, Ralph, oversaw construction of the building and it was because of his work on it that he was able to get additional local work, eventually moving to nearby Elyria and setting up his own practice.















No comments:
Post a Comment