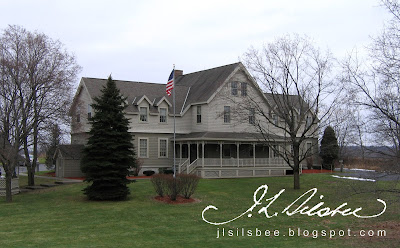Some of Joseph Silsbee's most prominent buildings are in Syracuse, NY. The most notable of these is the Syracuse Savings bank. Mentioned in several architectural history books as a "textbook version" of High Victorian Gothic architecture, it's imposing appearance and prominent location on Clinton Square has been cause for it to be featured in countless promotional photos for the city. In many ways, it defines "historic Syracuse".
 |
| The Syracuse Savings Bank, Silsbee's most prominent building that still stands in downtown Syracuse. It went up in 1876 and is where Silsbee had his offices. What many folks don't know is that the building was deconstructed and rebuilt in the 1920s. It lost many of original features in the "upgrade". |
Yesterday's post about Edward Trump's home got me thinking about some of Silsbee's architecture in my hometown that folks either don't know about or don't appreciate enough. I believe I have featured all of these in the pages of this blog at some point or another but I thought it would be worthwhile to present them together. Each of these are "discoveries" that I made on my own or with the help of the folks at the local historical society and unlike the Savings Bank, White Memorial Building, Barnes Dining Room or Oakwood Chapel, they are relatively obscure and I bet most folks would be surprised to learn that Silsbee had a hand in their design.
In no particular order, here are some hidden gems designed by Silsbee that still stand in Syracuse:
 |
| There are three surviving structures designed by Silsbee from the Upland Farm estate, the home of Solvay Process head Frederick Hazard. This is one of them. It is half of the original greenhouses. Built in 1892, there used to be two of these structures with a linear greenhouse between them. The rest of the structure is gone but this one is still there. Other surviving structures from this period include a caretaker's cottage, not far from this structure, and the gatehouse, on West Genesee Street. |
 |
| This building is attributed to Silsbee and was built for the Amos family as part of their sprawling mill complex in 1884-5. Silsbee was commissioned for an office for the Amos Mills in 1883 and a description of that design matches the look of the building that was built a couple years later and still stands today on Erie Boulevard. |
 |
| This was built in 1884-5 and was the home for carpenter William Dickison. Dickison was the contractor on several of Silsbee's projects, most notably, he did the furniture and interiors for the lavish Henry Beecher estate in Peekskill, NY. It still stands on the once fashionable, West Onondaga Street. |
 |
| Joseph and Ralph Silsbee designed homes for the Burlingame family in Burlingame Circle in the Sedgwick neighborhood. Joseph Silsbee was married to Anna Sedgwick and through her they were related to the Burlingames. The homes still stand and are an interesting early example of Craftsman style architecture. This was Roderick Burlingame's home. The original interiors once featured clear-finished cypress. |
 |
| This modest structure was built for Judson Smith in 1882. Smith owned a well known nursery that was once located behind the home. They later had a larger property in Fairmount. It has been significantly altered and broken into apartments but still stands on Geddes Street. |
 |
| There are two monuments (that I know of) that Silsbee designed in Syracuse cemeteries. The ornate gothic memorial to Elias Leavenworth and his family still graces Oakwood Cemetery and this one, for real estate developer Patrick Lynch, still stands on a hillside in St. Agnes Cemetery. |
 |
| In the 1880's, the New York State Asylum for Idiots developed farm land in Fairmount. The main facility was on Wilber Ave. and Silsbee did several building there, which are all demolished. J. L. Silsbee was also hired to design the earliest structures at the farm. This dormitory, built in 1883, still stands and is adaptively re-used as a funeral home. |









No comments:
Post a Comment